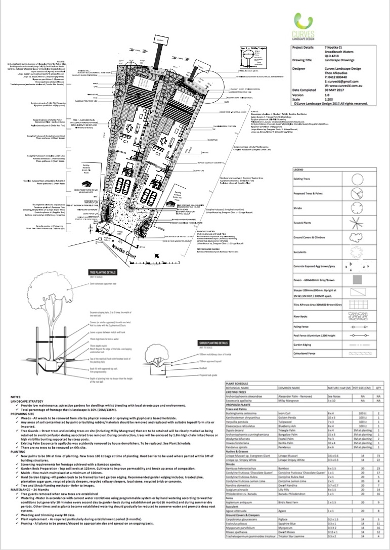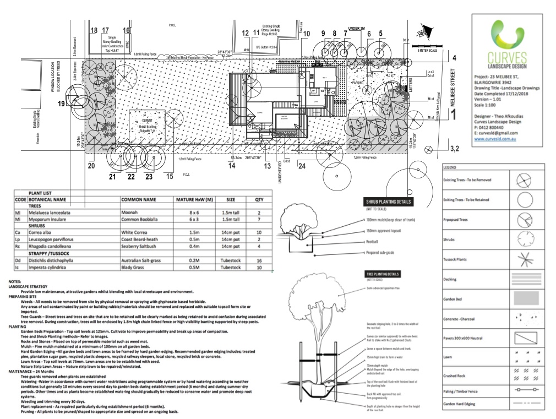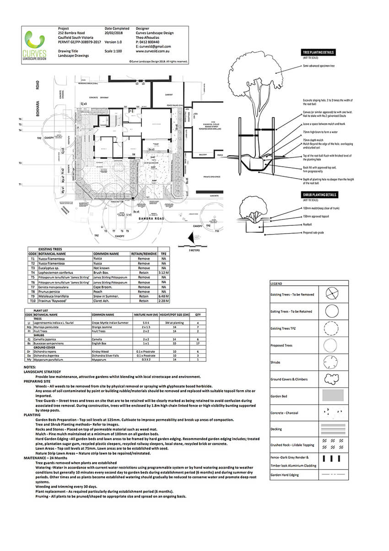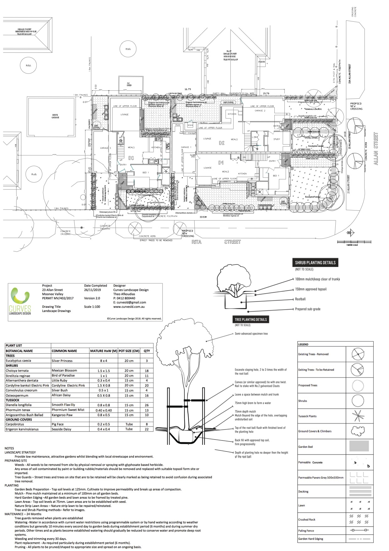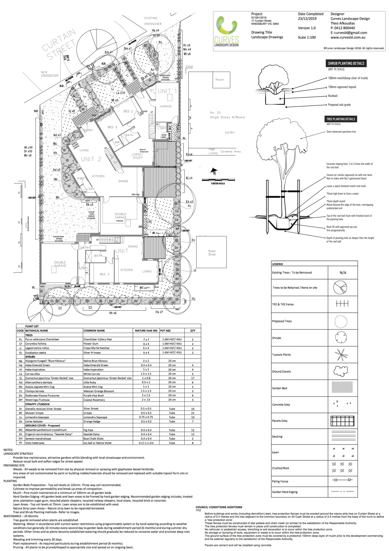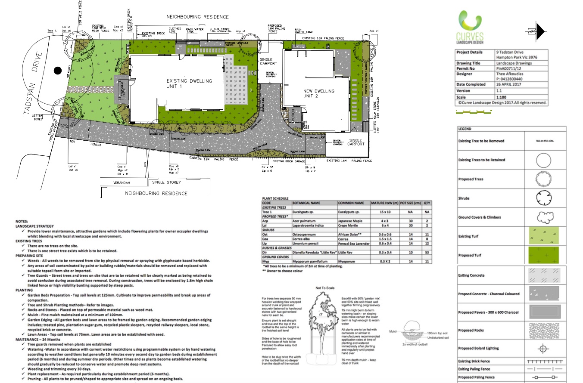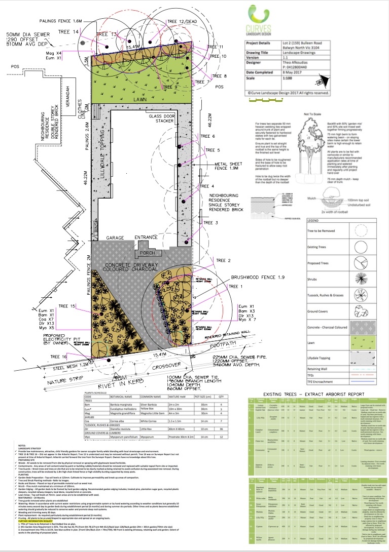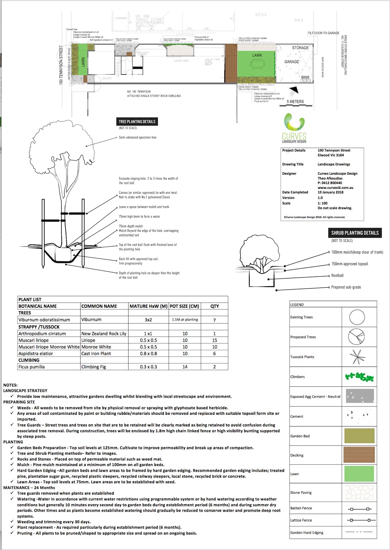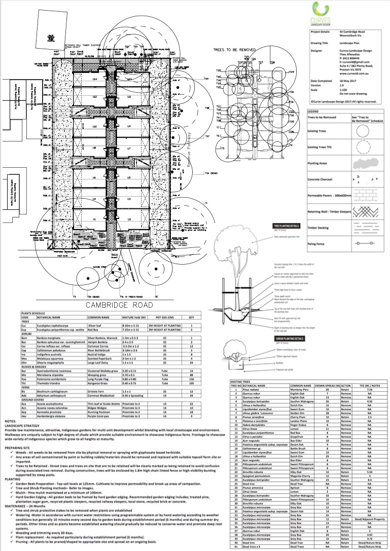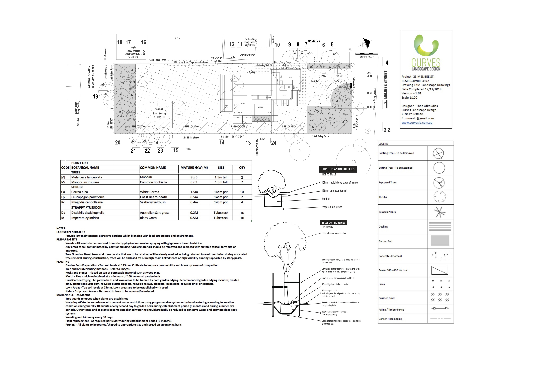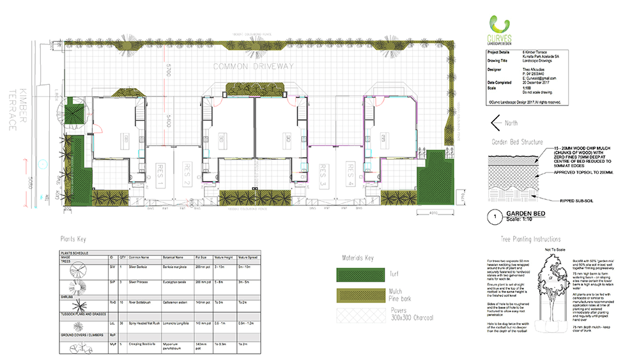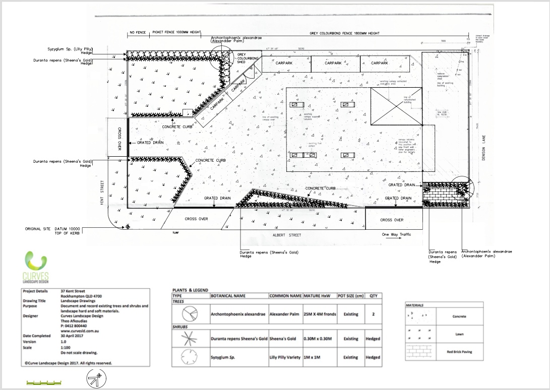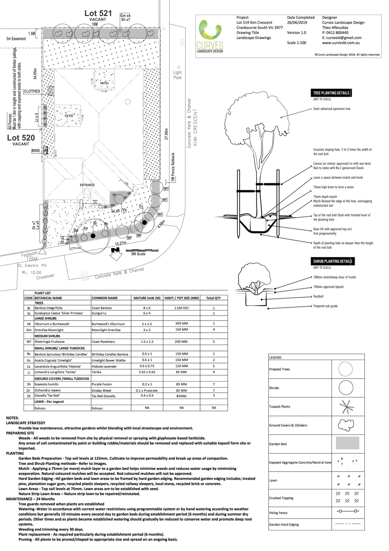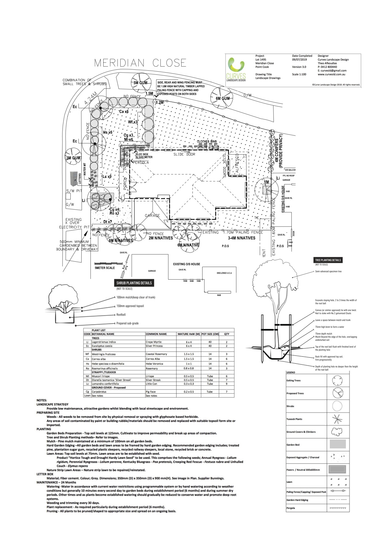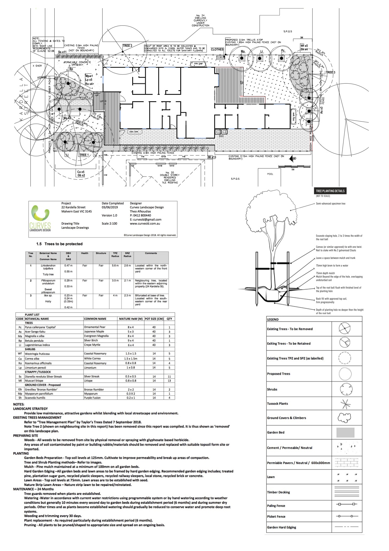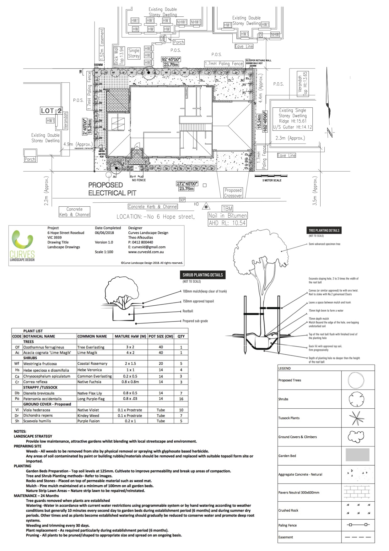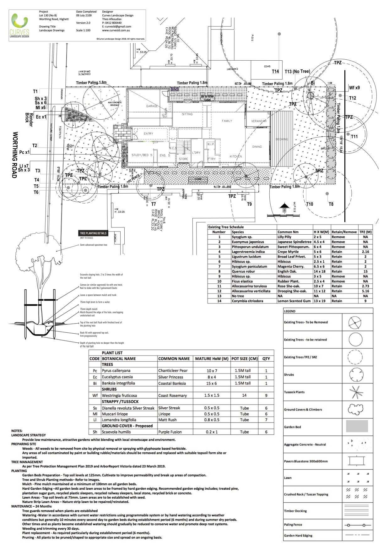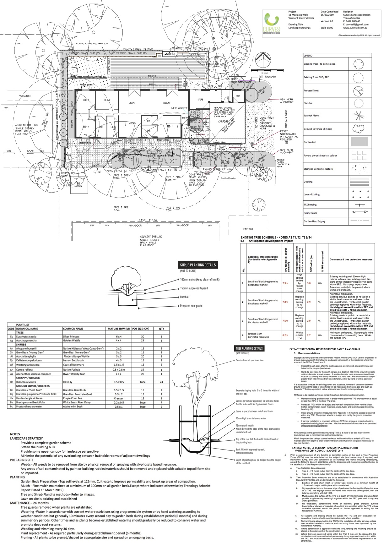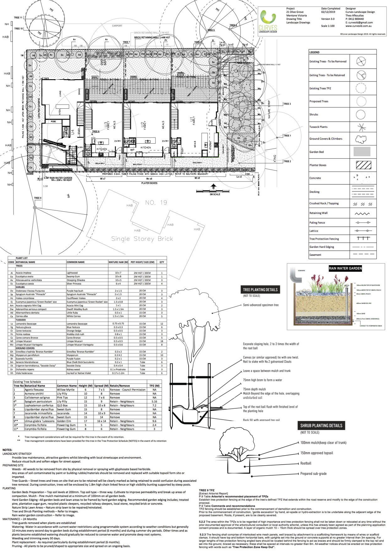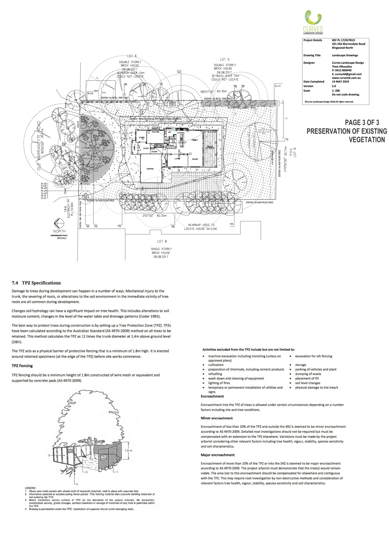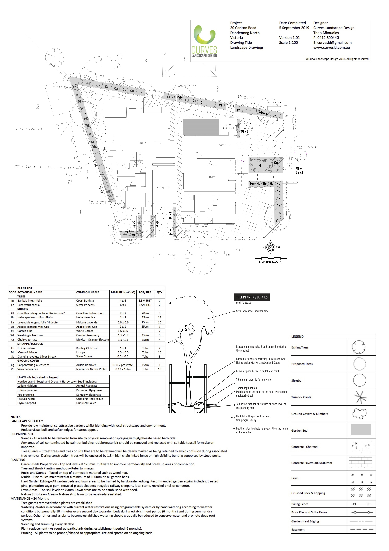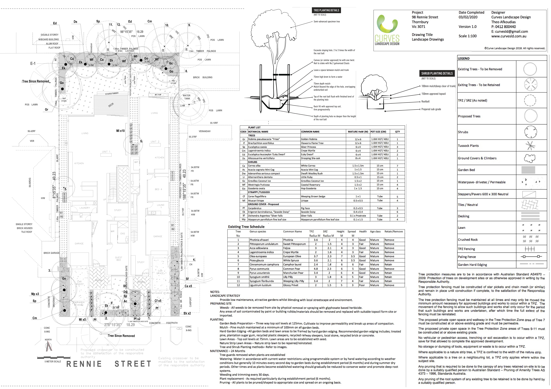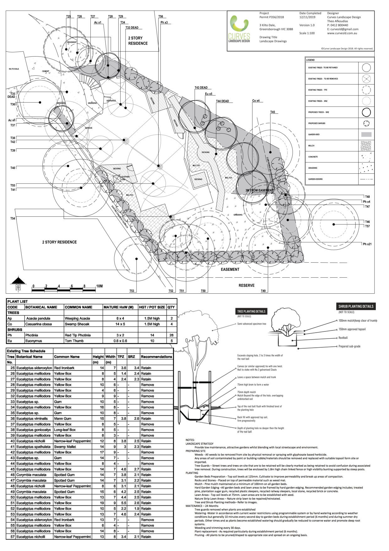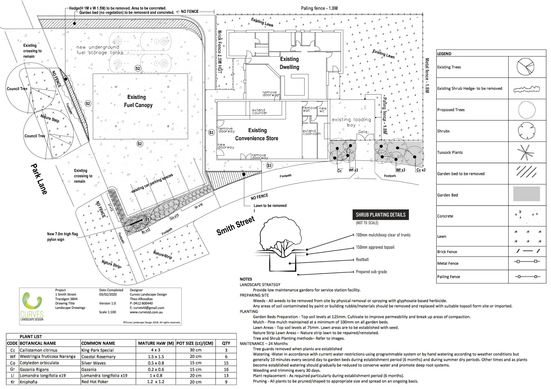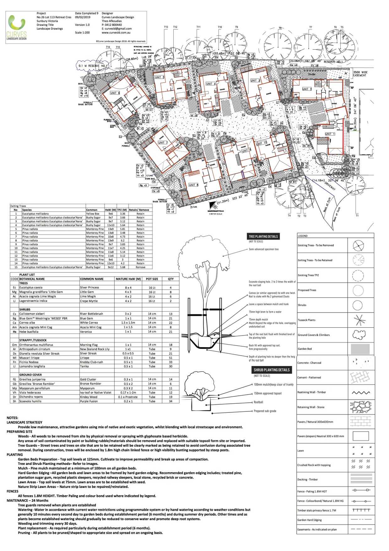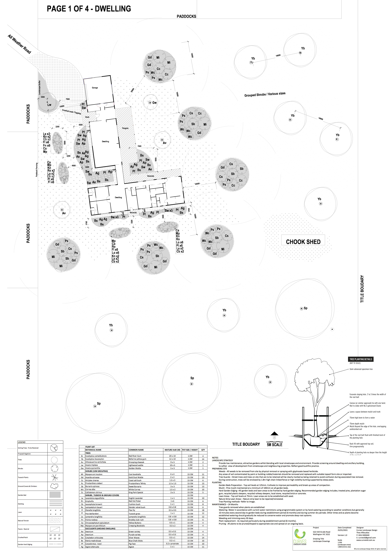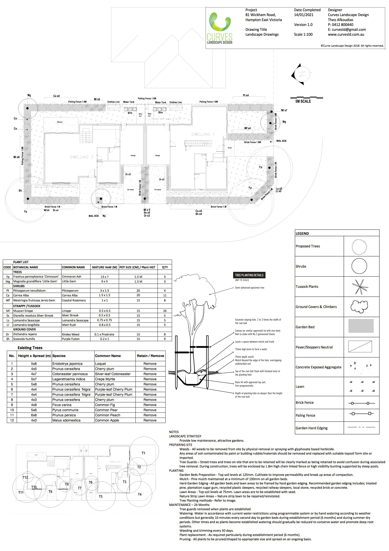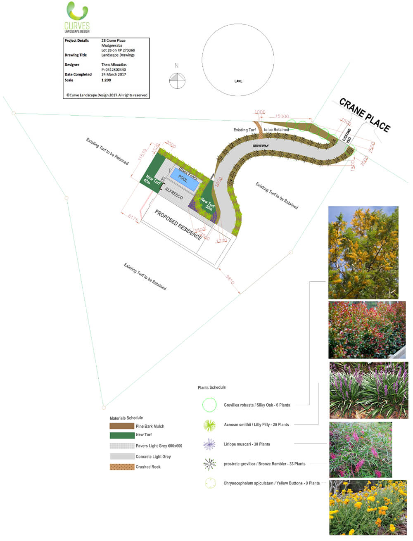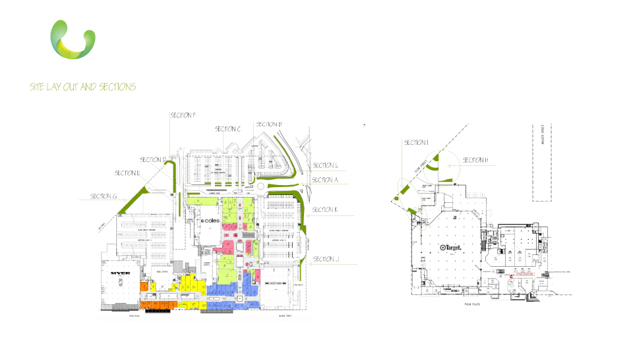Who We Are
Fixed fees for landscape plans and a 5 day turnaround.
We know the building process can test the most patient person so we’ve made this step in the process. We work with architects, planners and directly with clients to produce landscape plans and solutions for:
Our Services

Landscape Plans for Council Permits / DD & Estates/Developers
We have a 100% success rate. Our landscape plans for Councils Permits DA always meet Council and Estate/Developer requirements. All metro & regional Councils – nation wide service. See sample landscape plans for Council Permits DA below. Speed things up – Drag and drop your plans into our Contact form today for a speedy response and a fixed price quote.
Fees
Residential
| Single dwelling landscape plan – Fixed fee of $699 ex GST |
| 2 dwellings landscape plan – Fixed fee of $799 ex GST |
| 3 dwellings landscape plan – Fixed fee of $899 ex GST |
| Please Drag & drop your plans into our Contact Form below. |
| All prices are quoted upfront and fixed. On occasion, factors such as the complexity & size of site, number of existing trees, and extent of Council conditions, may impact price. |
Commercial / Industrial
| Commercial/industrial landscape plans – Fixed fee of $699 inc GST |
| Please Drop & drop your plans into our Contact Form below. |
| All prices are quoted upfront and fixed. On occasion, factors such as the complexity & size of site, number of existing trees, and extent of Council conditions may impact price. |
Samples of Our Work
Landscape Plans for Councils
- Broadbeach QLD
- Blairgowrie VIC
- Caulfield South VIC
- Moonee Valley VIC
- Kingsbury VIC
- Hampton Park VIC
- Balwyn VIC
- Elwood VIC
- Mooroolbark VIC
- Blairgowrie VIC
- Kurralta Park SA
- Rockhampton QLD
- Cranbourne North VIC
- Point Cook VIC
- Malvern East VIC
- Meadow Heights VIC
- Rosebud VIC
- Highett VIC
- Vermont VIC
- Mentone VIC
- Ringwood VIC
- Dandenong VIC
- Thornbury VIC
- Rosanna VIC
- Greensborough VIC
- Commercial Site Traralgon VIC
- Sunbury VIC
- Wallington- Geelong VIC
- Hampton East VIC
- Greenvale VIC
- San Remo Bass VIC
- Berwick VIC
- Madgeeraba QLD
- Belgrave VIC
- Dandenong Plaza Vic
Broadbeach QLD
Project – Duplex Development
Client Requirements
Landscape plan for Council Permits / DA
Client Testimonial
Blairgowrie, Vic
Project – Duplex Development
Client Requirements
Landscape plan for Council Permits / DA. Landscape plans for single dwelling family home and for Council building permit.
Client Testimonial
Balwyn Victoria – Landscape Design
[ + Click Image To Enlarge ]
Caulfield South, Vic
Project – Duplex Development
Client Requirements
Landscape plan for Council Permits / DA. Landscape plans for Council building permit for family home.
Client Testimonial
My wife and myself was delighted to work with you on our landscape requirements. The way you guided us to select the trees and plants and also your suggestions during the design process gave us lot of confidence and we are extremely happy with everything the way things unfolded.”
Caulfield South Vic – Landscape Design
[ + Click Image To Enlarge ]
Monnee Valley VIC
Three dwelling development.
Client Requirement
Client Requirement – Landscape plan for Council Permits / DA.
Client Testimonial
“Thank you for the landscaping plan for my three town house development it was exactly what I needed to get my plans approved by town planing.
[ + Click Image To Enlarge ]
Kingsbury VIC
Multi dwelling development.
Client Requirements
Client Testimonial
[ + Click Image To Enlarge ]
Hampton Park Vic
Project – Two unit development
Client Requirements
Client Requirement – Landscape plan for Council Permits / DA. Landscape plans for Council Building Plan approval.
Client Testimonial
Curves Landscape Design was great and worked with us until we achieved our Council endorsement of the landscape plan.
[ + Click Image To Enlarge ]
Balwyn Victoria
Project – Single Family Home
Client Requirements
Client Requirement – Landscape plan for Council Permits / DA. Landscape plans for Council building permit for owner occupier family home.
Client Testimonial
“Curves Landscape Design was very professional and easy to deal with. They investigated our council requirements to ensure that the proposed plan met their regulations and was very prompt in providing us with additional information when requested. They were great in giving us guidance on what type of plants to plant and where on our property. Would easily recommend Curves to others needing landscaping advice and assistance.”
“
Balwyn Victoria – Landscape Design
[ + Click Image To Enlarge ]
Elwood Victoria
Project – Single Family Home
Client Requirements
Client Requirement – Landscape plan for Council Permits / DA. Landscape plans for Council building permit for owner occupier family home.
Client Testimonial
“I can highly recommend Curves Landscape Design. They not only turned around my project really quickly but the price was very competitive.
Elwood Victoria – Landscape Design
[ + Click Image To Enlarge ]
Mooroolbank VIC
Project – 14 Unit Development
Client Requirements
Client Requirement – Landscape plan for Council Permits / DA. Landscape plans for Council building permit for 14 unit development.
Rockhampton QLD – Landscape Design
[ + Click Image To Enlarge ]
Blairgowrie VIC
Single dwelling development
Client Requirements
Client Requirement – Landscape plan for Council Permits / DA. Landscape plans for Council Building Plan approval.
[ + Click Image To Enlarge ]
Kurralta Park SA
Project – Four unit development
Client Requirements
Client Requirement – Landscape plan for Council Permits / DA. Client Requirement Landscape Plan for Council building permit for 4 unit development.
[ + Click Image To Enlarge ]
Rockhampton QLD
Project – Four unit development
Client Requirements
Client Requirement – Landscape plan for Council Permits / DA. Client Requirement Landscape Plan for service station to meet Council compliance.
[ + Click Image To Enlarge ]
Cranbourne North Vic
Single dwelling development
Client Requirements
Client Requirement – Landscape plan for Council Permits / DA. Landscape plans for Council Building Plan approval.
[ + Click Image To Enlarge ]
Point Cook VIC
Single dwelling development
Client Requirements
Client Requirement – Landscape plan for Council Permits / DA. Landscape plans for Council Building Plan approval.
[ + Click Image To Enlarge ]
Malvern East VIC
Single dwelling development
Client Requirements
Client Requirement – Landscape plan for Council Permits / DA. Landscape plans for Council Building Plan approval.
[ + Click Image To Enlarge ]
Meadow Heights VIC
Two dwelling development
Client Requirements
Client Requirement – Landscape plan for Council Permits / DA. Landscape plans for Council Building Plan approval.
[ + Click Image To Enlarge ]
Rosebud VIC
Single dwelling development
Client Requirements
Client Requirement – Landscape plan for Council Permits / DA. Landscape plans for Council Building Plan approval.
[ + Click Image To Enlarge ]
Highett VIC
Two dwelling development
Client Requirements
Client Requirement – Landscape plan for Council Permits / DA. Landscape plans for Council Building Plan approval.
[ + Click Image To Enlarge ]
Vermont VIC
Family home
Client Requirements
Client Requirement – Landscape plan for Council Permits / DA. Landscape plans for Council Building Plan approval.
[ + Click Image To Enlarge ]
Mentone VIC
Four dwelling development.
Client Requirements
Client Requirement – Landscape plan for Council Permits / DA. Landscape plans for Council Building Plan approval.
[ + Click Image To Enlarge ]
Ringwood VIC
Family home development.
Client Requirements
Client Requirement – Landscape plan for Council Permits / DA. Landscape plans for Council Building Plan approval.
[ + Click Image To Enlarge ]
Dandenong VIC
Two dwelling development.
Client Requirements
Client Requirement – Landscape plan for Council Permits / DA. Landscape plans for Council Building Plan approval.
[ + Click Image To Enlarge ]
Thornbury VIC
Two dwelling development.
Client Requirements
Client Requirement – Landscape plan for Council Permits / DA. Landscape plans for Council Building Plan approval.
[ + Click Image To Enlarge ]
Rosanna VIC
Since dwelling development.
Client Requirements
Client Requirement – Landscape plan for Council Permits / DA. Landscape plans for Council Building Plan approval.
[ + Click Image To Enlarge ]
Greensborough VIC
Multi dwelling development.
Client Requirements
Client Requirement – Landscape plan for Council Permits / DA. Landscape plans for Council Building Plan approval.
[ + Click Image To Enlarge ]
Traralgon VIC
Service Station re-development.
Client Requirements
Client Requirement – Landscape plan for Council Permits / DA. Landscape plans for Council Building Plan approval.
[ + Click Image To Enlarge ]
Sunbury VIC
Ten dwelling development
Client Requirements
Client Requirement – Landscape plan for Council Permits / DA. Landscape plans for Council Building Plan approval.
[ + Click Image To Enlarge ]
Wallington, Geelong VIC
Ten dwelling development
Client Testimonial
Curves Landscape Design provided us with a perfect landscape design for a rural house build as well as surrounding buildings that encapsulated all our requests and met council requirements. This was done quickly, with no dramas and theyw were amazingly friendly and helpful to deal with. I would use Curves again any time without hesitation.
Client Requirements
Client Requirement – Rural home and ancillary buildings. Landscape plan for Council Permits / DA. Landscape plans for Council Building Plan approval.
[ + Click Image To Enlarge ]
Hampton East VIC
Ten dwelling development
Client Requirements
Client Requirement – Two units. Landscape plan for Council Permits / DA. Landscape plans for Council Building Plan approval.
[ + Click Image To Enlarge ]
Sunbury VIC
Landscape plan for single dwelling family home.
Client Requirements
Client Requirement – Family home needing low maintenance and modern gardens.
[ + Click Image To Enlarge ]
San Remo Bass VIC
Landscape plan for single dwelling family home.
Client Requirements
Client Requirement – Family home needing low maintenance and modern gardens. Landscape plan for Council permits / DA.
[ + Click Image To Enlarge ]
Berwick VIC
Client Requirements
Client Requirement – Two unit site. Landscape plan for Council permit / DA
[ + Click Image To Enlarge ]
Mudgeeraba QLD
Landscape Plan for Body Corporate
Client Requirements
Landscape plan for body corporate.
[ + Click Image To Enlarge ]
Blairgowrie, Vic
Project – Single Dwelling Development
Client Requirements
Landscape plan for Council Permits / DA. Landscape plans for single dwelling family home and for Council building permit.
Client Testimonial
Balwyn Victoria – Landscape Design
[ + Click Image To Enlarge ]
Sunbury VIC
Shopping Centre Garden Upgrade
Client Requirements
Major project to upgrade all gardens at a major shopping centre.
[ + Click Image To Enlarge ]
Contact Us
Contact Us
Please fill in the form below and we will reply within 24 hours. To speed things up, drag and drop your plans below. We can then contact you and confirm cost and turnaround and get going on your landscape plan. If you are having issues uploading files email them to curvesld@gmail.com


